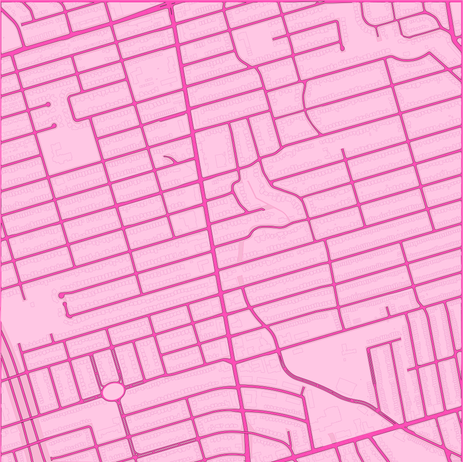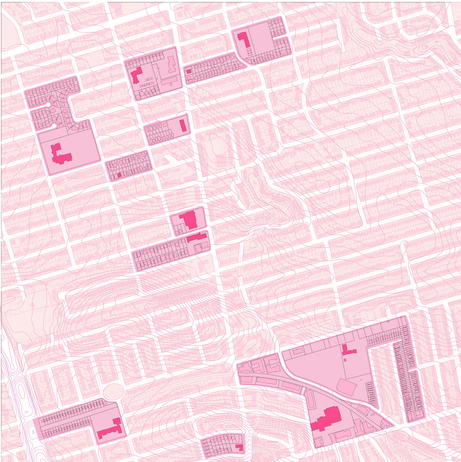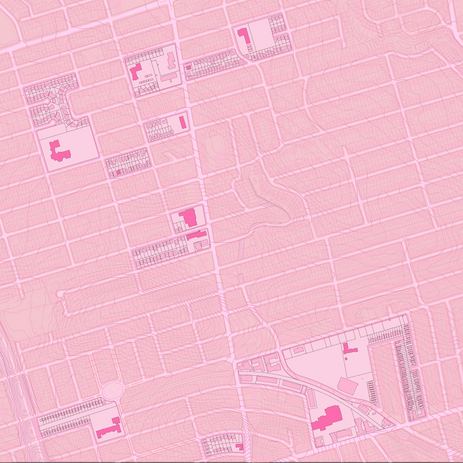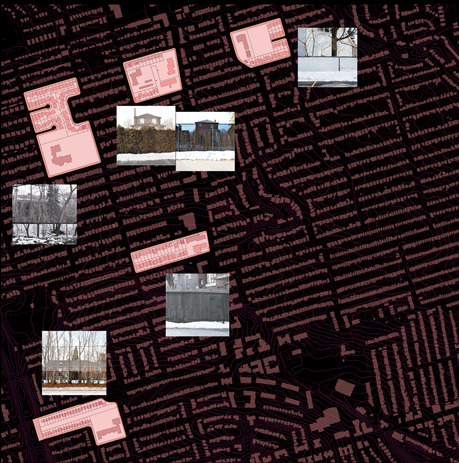
Imagined Clusters
This project was part of a course at the University of Toronto, where I was assigned a two-kilometre square section of Toronto to draw and study. The area is located within the "Yellowbelt," where zoning rules make it difficult to build anything other than single-family detached housing.
This project is divided into three small projects:
I first examine the road structures and then their building mass. Since the area largely consists of houses, I also analyze and demonstrate the main road where larger buildings situate within the neighbourhood.
Throughout the project, I focus my study on the relationship between school and home fences. I highlight the schools within the neighbourhoods and document the walls that divide the school and homes and how they differ in each area.
Lastly, the focus was to find a solution to increase the neighbourhood's density and to transform the site into a utopian community in a fun and colourful illustration. Projects such as Ludwig H.'s High Rise City plan, Habitat 67 in Montreal, interlace apartments in Singapore, and Chungking Mansions in Hong Kong inspired the diagonal blocks aligned next to each other and the placement of the boxes on top of the existing houses in a zigzag and a parasite-like manner.
The last three drawings explore chaos, intensity, and crowdedness of the proposed buildings placed on the existing site. They explore how to create maximum capacities that would house as many people as possible.
-2020











